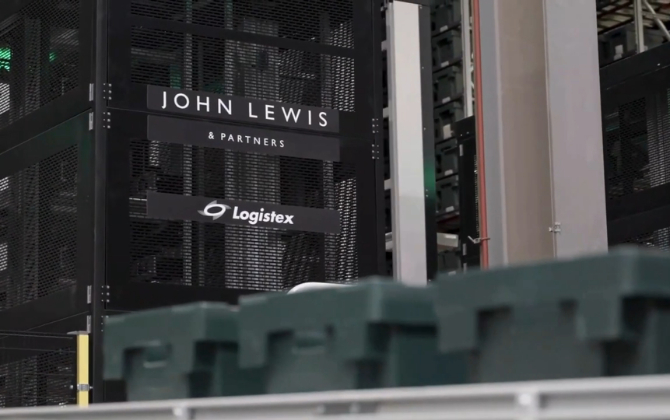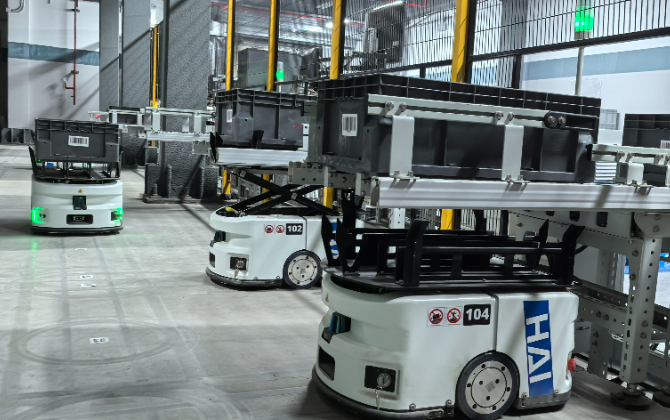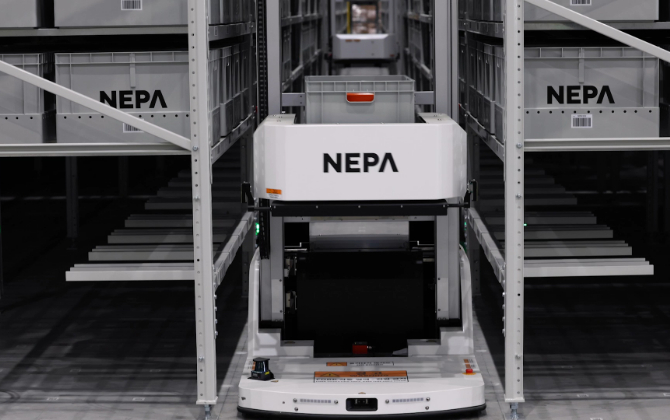Redefining Your Space: Innovative Ideas for Efficient Warehousing Design Layout
Learn how to optimize warehouse layouts with innovative design, automation, and ASRS solutions to increase space utilization, improve picking efficiency, and boost fulfillment speed.
Why Warehouse Layout Is the Foundation of Efficiency
In the age of e-commerce acceleration and SKU proliferation, warehouses are under constant pressure to store more, pick faster, and operate with fewer errors. A warehouse is no longer just a storage space, it is a critical engine of supply chain performance.
Inefficient layouts lead to long travel times, frequent bottlenecks, and underutilized vertical space. For warehouses integrating Automated Storage and Retrieval Systems (ASRS) or other robotic automation, layout design becomes even more critical. Every aisle width, storage configuration, and material flow decision impacts throughput, cost, and scalability¹.
This guide explores how to rethink warehouse space with modern design patterns, automation integration, and practical optimization techniques that position your operation for long-term efficiency.
Understanding Warehouse Layout Design
What Is a Warehouse Layout?
A warehouse layout is the strategic blueprint that defines the physical arrangement of all operational areas, including receiving, storage, picking, packing, and shipping. An effective layout ensures that goods flow logically and efficiently, minimizing the distance traveled by people, forklifts, or robots.

For traditional warehouses, layout focuses on floor efficiency and material flow. In ASRS-enabled warehouses, the design expands to consider:
-
Vertical space utilization, maximizing storage capacity.
-
Automation pathways, including robot travel lanes and conveyor integration.
-
System interoperability, ensuring the layout supports WMS and robotics coordination.
A well-planned layout is not just operational. It is strategic, impacting labor cost, safety, and throughput.
Why Effective Layout Design Matters
An efficient warehouse layout creates tangible operational benefits:
-
Reduced Travel and Labor Costs: Properly arranged zones minimize unnecessary movement, which is crucial in facilities where 50–60% of labor cost is picking-related².
-
Higher Picking Accuracy and Speed: Logical SKU placement and goods-to-person automation cut human error and increase fulfillment velocity.
-
Maximized Space Utilization: Smart layouts unlock storage density without facility expansion, often boosting usable capacity by 30–80%¹ with ASRS.
-
Future Scalability: A flexible, modular layout can accommodate seasonal peaks, SKU growth, or phased automation upgrades without redesigning the entire facility.
In a world where fulfillment speed and cost efficiency define competitiveness, layout design is a silent but powerful differentiator.
Key Components of an Efficient Warehouse Layout
1. Receiving Area: The Gateway of Efficiency
The receiving area sets the tone for your entire warehouse operation. Delays here cascade downstream, creating bottlenecks in storage and picking. An optimized receiving area should:
-
Provide Sufficient Docking and Staging Space: Multiple trucks should be unloaded simultaneously without congestion.
-
Enable Rapid Inspection and Labeling: Integrate handheld scanners or automated identification systems to ensure incoming goods are quickly verified and recorded.
-
Support Direct Flow or Cross-Docking: For fast-moving SKUs, cross-docking can bypass storage entirely, sending goods directly to outbound areas or high-demand picking zones.
Automation opportunities include conveyors, robotic pallet movers, and automated dimensioning systems, which accelerate inbound flow and reduce manual handling.
2. Storage Solutions: Maximizing Capacity and Accessibility
Storage is the core of warehouse layout, and its efficiency directly impacts picking, replenishment, and overall capacity.
Traditional layouts rely on selective pallet racks or wide-aisle shelving, which are simple but space-inefficient. Modern approaches focus on high-density and automated storage, including:
-
Double-Deep and Shuttle Racking: Increases density while maintaining selective access for forklifts or shuttles.
-
ASRS with Vertical Totes or Pallets: Robotic systems store and retrieve items in high-bay racks up to 12–24 meters, unlocking vertical space that manual operations cannot reach.
-
Dynamic Slotting and SKU-Based Organization: Frequently picked items are placed in easily accessible zones, while slow-moving SKUs are stored in dense, less-accessible areas to optimize travel.
The choice of storage system should align with your SKU profile, order patterns, and automation strategy.
3. Picking Zones: The Heart of Fulfillment Speed
Picking typically accounts for the highest share of warehouse labor. Poorly designed picking zones lead to long walking paths, congestion, and errors.
To optimize picking:
-
Use ABC Analysis for Zoning: Place fast-moving items near packing and slow movers further away.
-
Adopt Goods-to-Person Automation: ASRS or mobile robots bring SKUs to operators, reducing travel and boosting productivity by 2–3x.
-
Combine Manual and Robotic Picking: A hybrid setup maintains flexibility during peak seasons, handling both large and small orders efficiently.
Ergonomics and safety also matter. Reducing bending, lifting, and long walks improves both performance and employee retention.
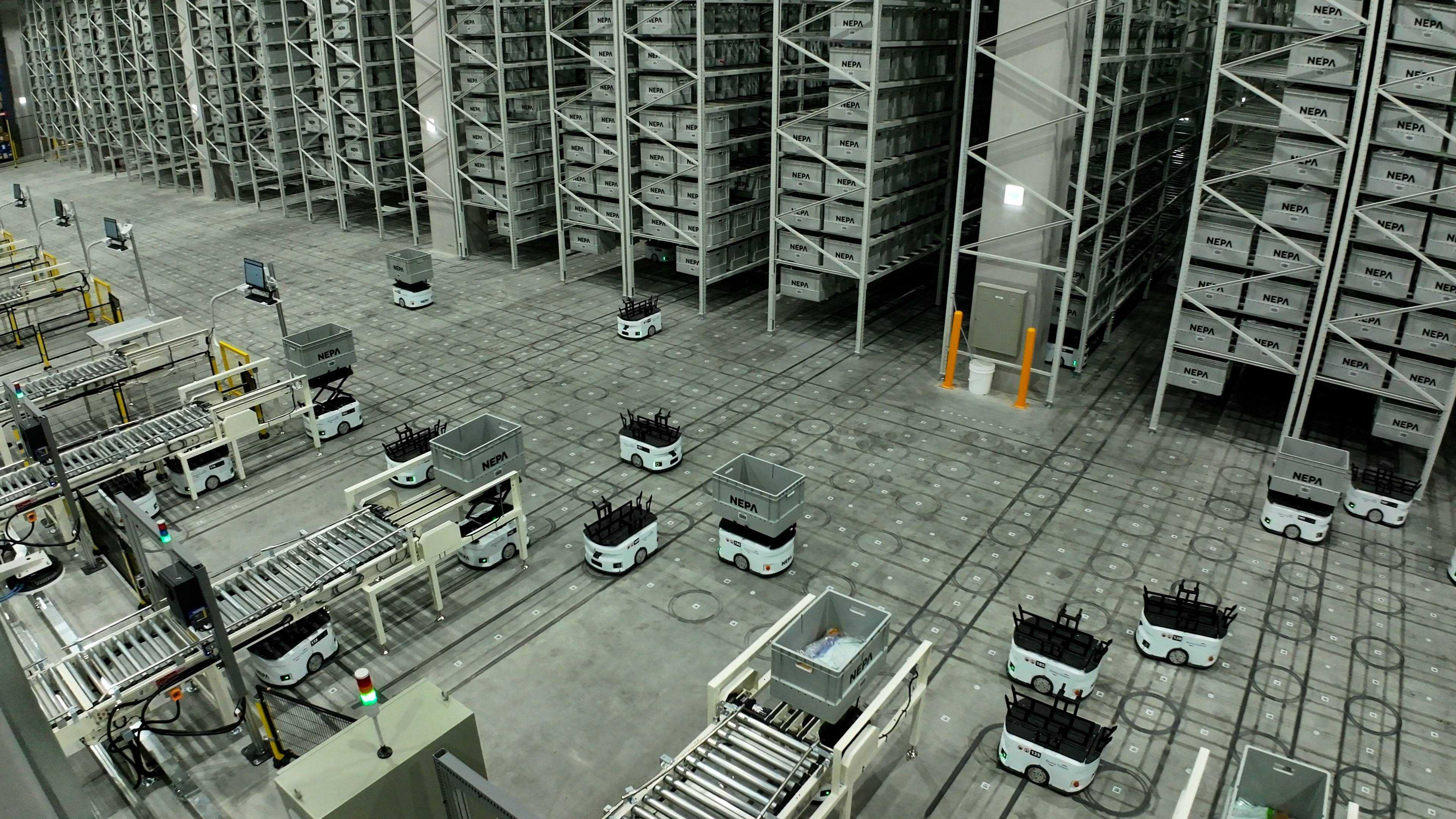
4. Packing and Shipping Areas: Last-Mile Inside the Warehouse
Once orders are picked, packing and shipping become the final touchpoints before goods leave the facility. Poor design here can erase upstream efficiency gains.
Effective packing and shipping areas should:
-
Be Located Close to Outbound Docks: Minimizes material handling and reduces truck loading time.
-
Enable Parallel Processing: Multiple packing stations and lanes handle different order types simultaneously.
-
Leverage Automation:
-
Conveyors and sorters to route orders efficiently.
-
Print-and-apply systems for labeling and documentation.
-
Integration with WMS to ensure seamless coordination with carriers.
-
Innovative Warehouse Layout Patterns
U-Shaped Layout: Compact and Supervised
-
Flow: Inbound → Storage → Picking → Outbound in a U-pattern.
-
Advantages:
-
Compact footprint, easy to monitor and manage.
-
Minimal material handling equipment required.
-
-
Use Case: Small to medium facilities or manual-to-semi-automated operations.
L-Shaped Layout: Separating Flows for Efficiency
-
Flow: Inbound and outbound positioned on perpendicular walls, forming an L.
-
Advantages:
-
Clear separation prevents inbound and outbound traffic conflicts.
-
Ideal for irregular building shapes or corner lots.
-
-
Automation Tip: Works well with AGVs or AMRs, which can run separate routes for each flow.
Multi-Tier Setup: Unlocking Vertical Potential
-
Approach: Uses mezzanines or multi-level racks to create additional picking/storage layers.
-
Advantages:
-
Increases capacity without expanding footprint.
-
Efficient when combined with tote-handling ASRS or lifts.
-
-
Use Case: High SKU count operations with limited land space.
ASRS-Optimized Layout: Future-Ready Warehousing
-
Design: Focused on high-density racking with minimal aisle space.
-
Advantages:
-
2–3x higher storage density than conventional layouts¹.
-
Dramatic labor reduction, as robots handle storage and retrieval.
-
-
Use Case: High-throughput fulfillment centers, urban warehouses, or facilities with high land costs.
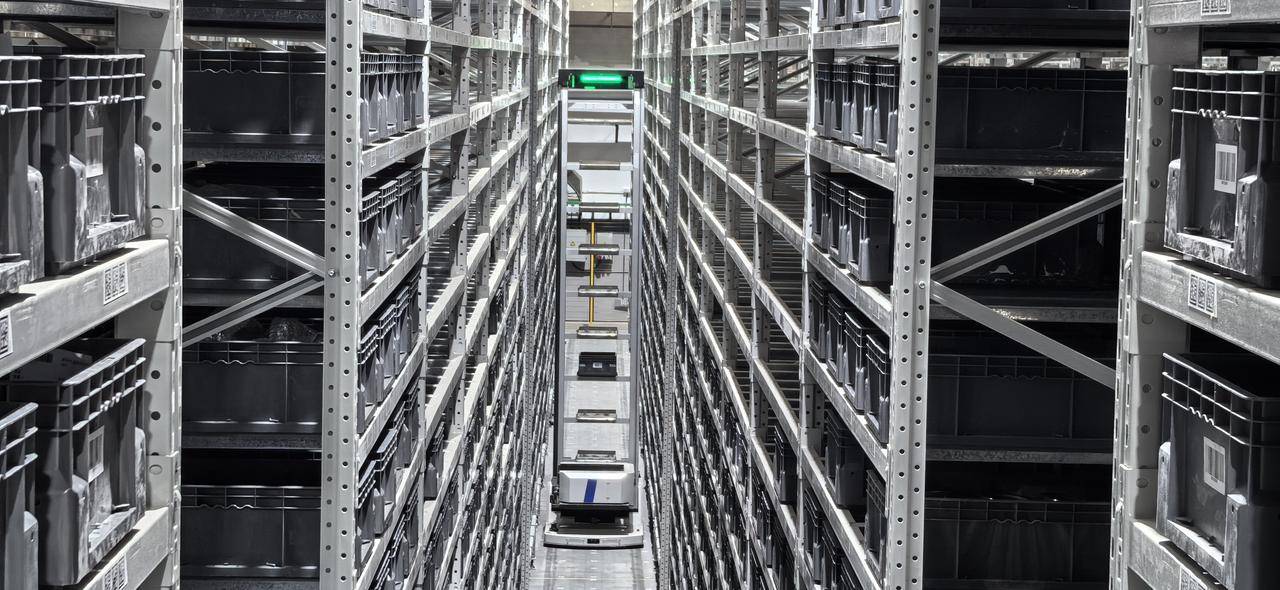
Warehouse Layout Optimization Techniques
Space Utilization Strategies
Maximizing vertical storage is more critical than ever:
-
Adopt narrow-aisle or very-narrow-aisle racking to reclaim floor space.
-
Use high-bay ASRS or mezzanines to tap unused vertical space.
-
Regularly audit slotting and reallocate zones to match SKU velocity.
Flow Optimization for Operational Efficiency
Smooth material flow prevents congestion and wasted labor:
-
Design one-way paths to avoid cross-traffic between humans and robots.
-
Place fast-moving SKUs along direct lines to packing.
-
Leverage conveyors, AGVs, and AMRs to automate repetitive transfers.
Impact of Technology on Layout Design
Automation fundamentally reshapes how layouts are planned:
-
ASRS enables aisle-less or ultra-narrow-aisle designs, unlocking storage density.
-
WMS and WCS integration optimizes real-time task allocation and traffic control.
-
IoT and data analytics allow continuous improvement by analyzing heat maps of SKU movement.
Examples of Effective Warehouse Layouts
Basic Warehouse Layout
-
Linear flow: Receiving → Storage → Picking → Packing → Shipping.
-
Pros: Low complexity, easy to set up.
-
Cons: Limited scalability and higher travel distances.
Advanced ASRS Layout
-
Central ASRS core with conveyors linking picking to packing.
-
Cross-docking zones accelerate fast-moving SKU fulfillment.
-
Impact:
-
40% labor reduction
-
2x throughput without expanding footprint
-
How Hai Robotics Delivers Layout Optimization Success
Redesigning warehouse space is not just an operational exercise but a strategic move to unlock speed, efficiency, and scalability. With Hai Robotics’ ASRS solutions, businesses can optimize warehouse layouts, maximize space utilization, achieve up to 6× storage density, and reduce up to 75% of storage footprint, all while enabling agile and future-proof operations.
Global kitchen and bath leader KOHLER is a prime example, having increased their storage capacity by 3.7 times through layout optimization. Read the full story to discover how they achieved this transformation.
Ready to optimize your warehouse layout? Generate your custom layout now and start turning space into savings while unlocking your warehouse’s full potential.
References
1) Apex Warehouse Systems. 7 Signs ASRS Systems Can Solve Your Warehouse Challenges. https://www.apexwarehousesystems.com/7-signs-asrs-systems-can-solve-your-warehouse-challenges
2) Conesco. Warehouse Layout for Safety and Efficiency. https://www.wsinc.com/blog/warehouse-layout-to-improve-efficiency
